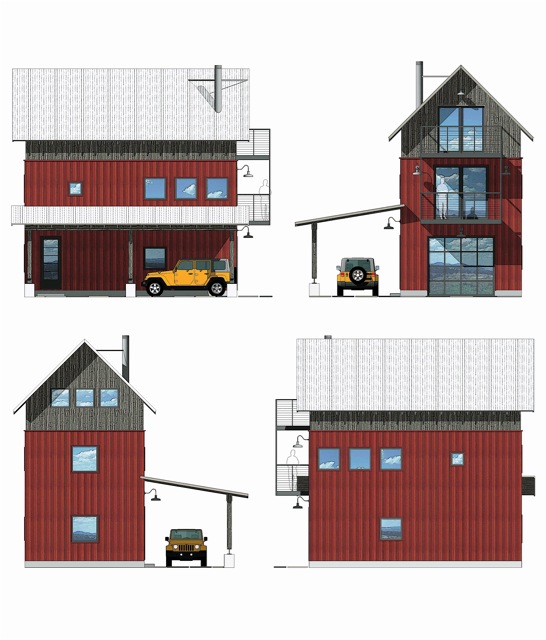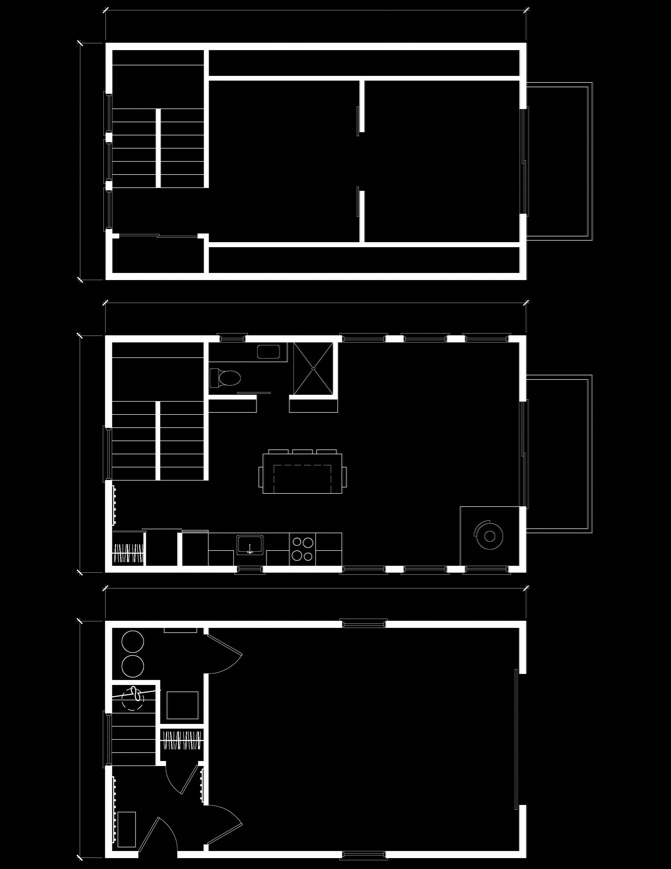








32’
32’
32’
18’
18’
32’
18’
1st floor garage /
studio - living
entry /
foyer
2nd floor living / studio
balcony
kitchen
utilities
bath
wood
stove
island
bar
built - in’s
storage / laundry
balcony
built - in’s
closet
storage, built - in’s, closet space
3rd floor sleeping / study
storage, built - in’s, closet space