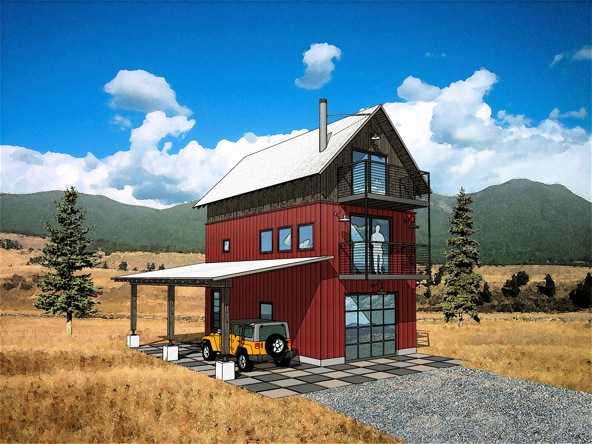
Standard

Garage Studio Loft - GSL
House In Montana has been working on the Garage Studio Loft design for over two years.
One of the key design elements in this home involves the interconnected three level design based by both plan and function. The multi-functional lower level acts as your Garage and/or Studio. Floor 2 is you main living level, and includes your kitchen, bath and living room. The 3rd floor contains your bedroom(s) and office/study area.
Featured on the 1st floor is a heated work, studio & living environment featuring a 10’ x 10’ insulated glass and aluminum commercial garage door. This space will easily fit a full size 4 door Pickup, SUV, Boat, or RV. Custom GSL’s can be built to accommodate even the largest RV or Boat and still include the studio living levels above. Carports or garages can be easily added onto either or both sides of any GSL.
Up one floor you will find your main living level. No detail or amenity has been overlooked in this generous living studio space. The kitchen, bath and laundry all revolve efficiently around a large kitchen island bar. The living/studio space features a Rais wood stove and a
large 8’ X 8’ sliding glass door that opens onto an outdoor balcony. The kitchen features commercial grade appliances and plenty of storage. The bathroom features a full size shower & has plenty of room. Large windows provide a 360 degree panoramic view .
The third floor can be made into two rooms or left as one open space. Custom pocket doors can be added to create both options. A standard stairway allows quality access to the bedroom loft. With a ceiling height of over 8’ there is plenty of room on the third floor. A 7’ X 7’ sliding glass door opens onto an outdoor balcony. Imagine the view!
Hand crafted interiors and low maintenance exteriors are standard at House In Montana. The GSL is available in different color options. The standard & deluxe floor plans are now complete. Compact and Affordable - contact House In Montana to build your GSL today.
Available Now in Highway Acres Phase 1 or Customized on Your Property!


DELUXE GSL
The Garage Studio Loft “GSL” is available in either the deluxe model as shown above, or the standard version as pictured further below.

Click either image below to view Architectural Graphics, Floor Plans and Elevations
Deluxe